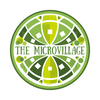FAQs
What is a microvillage?
A microvillage is a purposeful neighborhood that is designed to promote community, interdependence, and wellness for its residents.
How many homes can be in a microvillage?
Any number greater than one, although too many might be less of a microvillage and more of a village, or township. Ideally between 4-12 families. Some are designed for growth potential.
How is a microvillage different from a traditional neighborhood?
Traditional neighborhood:
-Car centric
-No planned green space
-Only private property
-Houses are designed with one "front"
-Walk ability varies depending on location
Microvillage:
-Cars are peripheral
-Intentional green spaces
-Combination of private property and community owned property
-Houses are designed with an access front (toward the road) and a primary front (towards the interior of the neighborhood)
-Walking paths are a primary feature; incorporating local business within the neighborhood is a consideration in some designs.
Other key features:
-Not exclusively for tiny homes, but modest homes and tiny footprints integrate well with the vision.
-Microvillages should have their own unique establishing documents: covenants, mission statements, vision, HOA (as a framework for protections of the individual and community)
-They fall somewhere in the spectrum of intentional community which spans from commune to exclusively private property with some parties owning and maintaining the green spaces. This is dependent upon the preferences of the residents and their vision for the community.
-Regardless of how communal the microvillage is, private property is of paramount importance for each resident.
-Edible landscaping, forest gardening, orchards, vineyards, homesteading, small business, and minifarming are fully inline with the ideals of the microvillage.
-Green practices, quality building materials, sustainability, alternative energy options, permaculture design principles, and suburban planning can contribute wherever possible to enhancing the success and long term value of the microvillage.
-Car centric
-No planned green space
-Only private property
-Houses are designed with one "front"
-Walk ability varies depending on location
Microvillage:
-Cars are peripheral
-Intentional green spaces
-Combination of private property and community owned property
-Houses are designed with an access front (toward the road) and a primary front (towards the interior of the neighborhood)
-Walking paths are a primary feature; incorporating local business within the neighborhood is a consideration in some designs.
Other key features:
-Not exclusively for tiny homes, but modest homes and tiny footprints integrate well with the vision.
-Microvillages should have their own unique establishing documents: covenants, mission statements, vision, HOA (as a framework for protections of the individual and community)
-They fall somewhere in the spectrum of intentional community which spans from commune to exclusively private property with some parties owning and maintaining the green spaces. This is dependent upon the preferences of the residents and their vision for the community.
-Regardless of how communal the microvillage is, private property is of paramount importance for each resident.
-Edible landscaping, forest gardening, orchards, vineyards, homesteading, small business, and minifarming are fully inline with the ideals of the microvillage.
-Green practices, quality building materials, sustainability, alternative energy options, permaculture design principles, and suburban planning can contribute wherever possible to enhancing the success and long term value of the microvillage.

